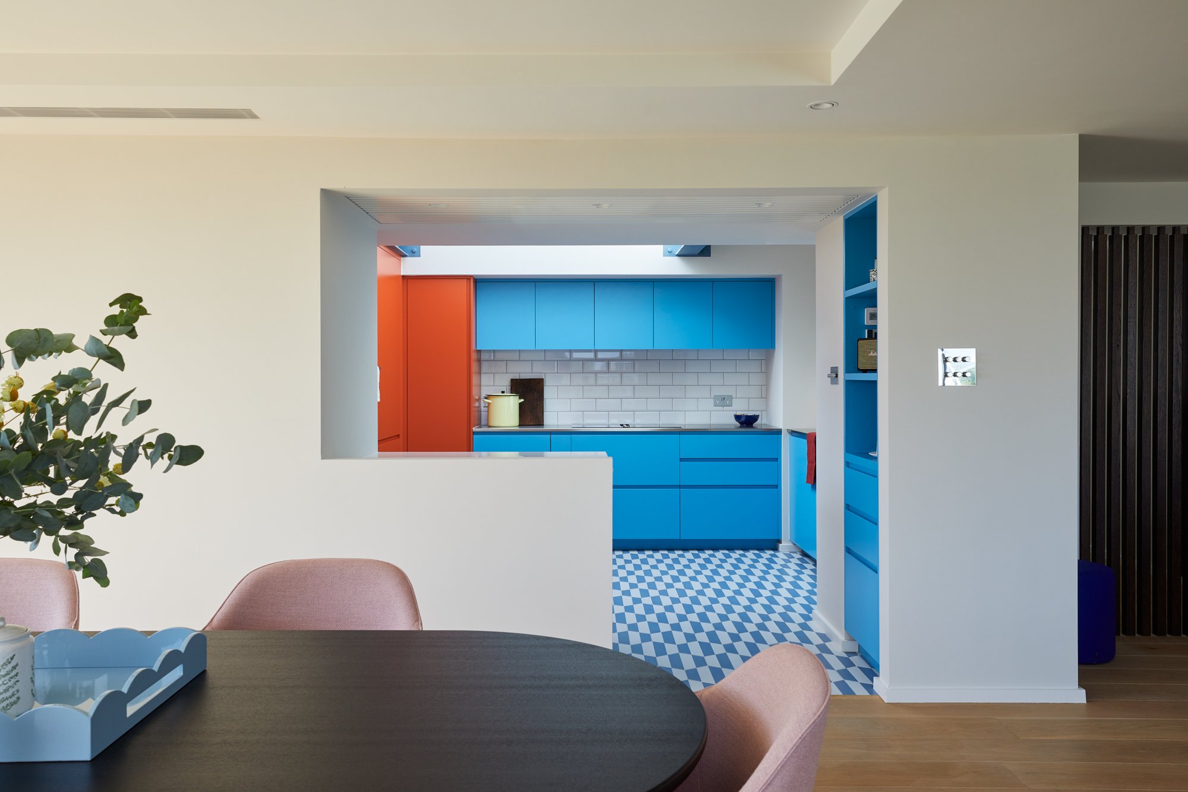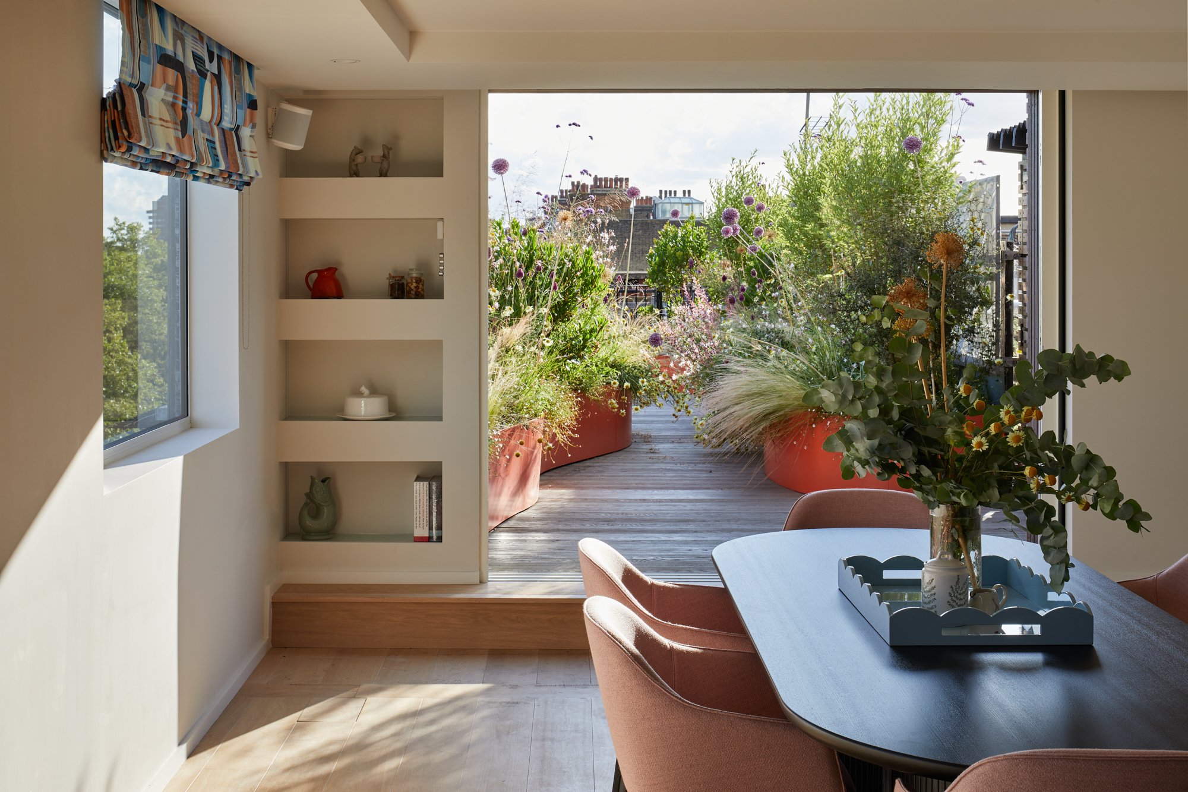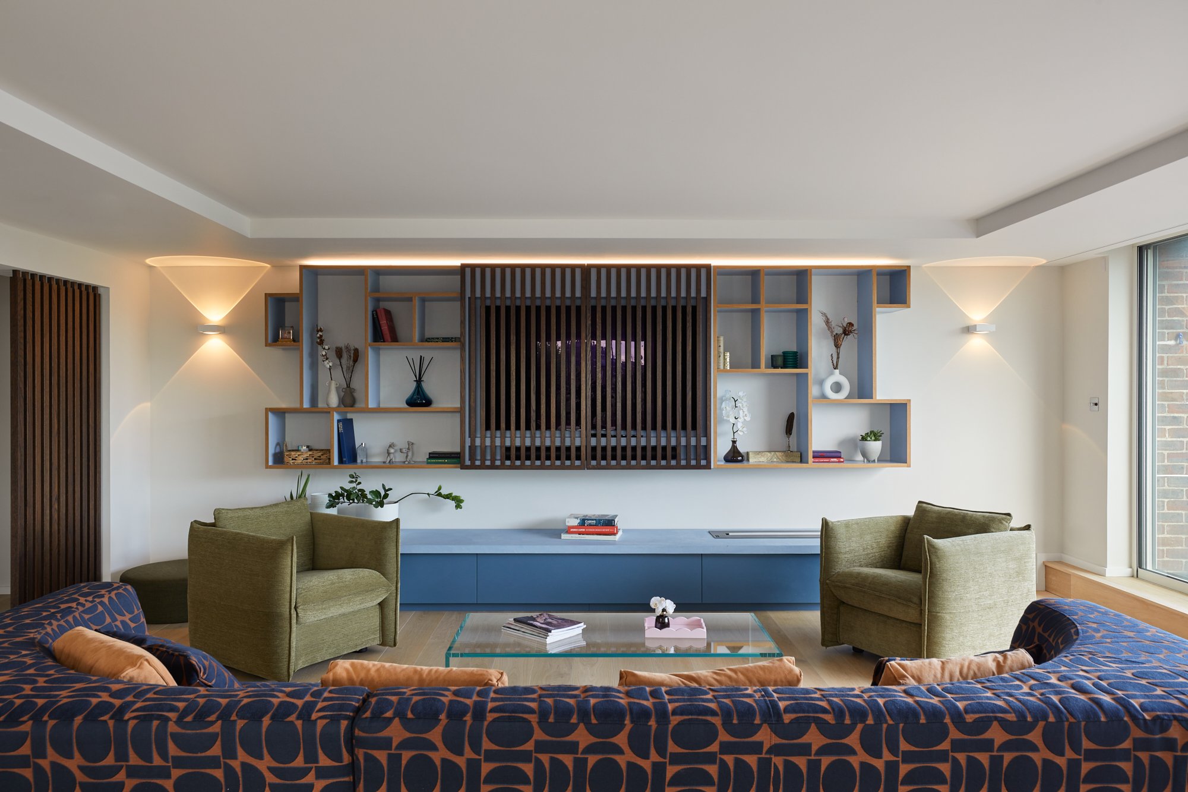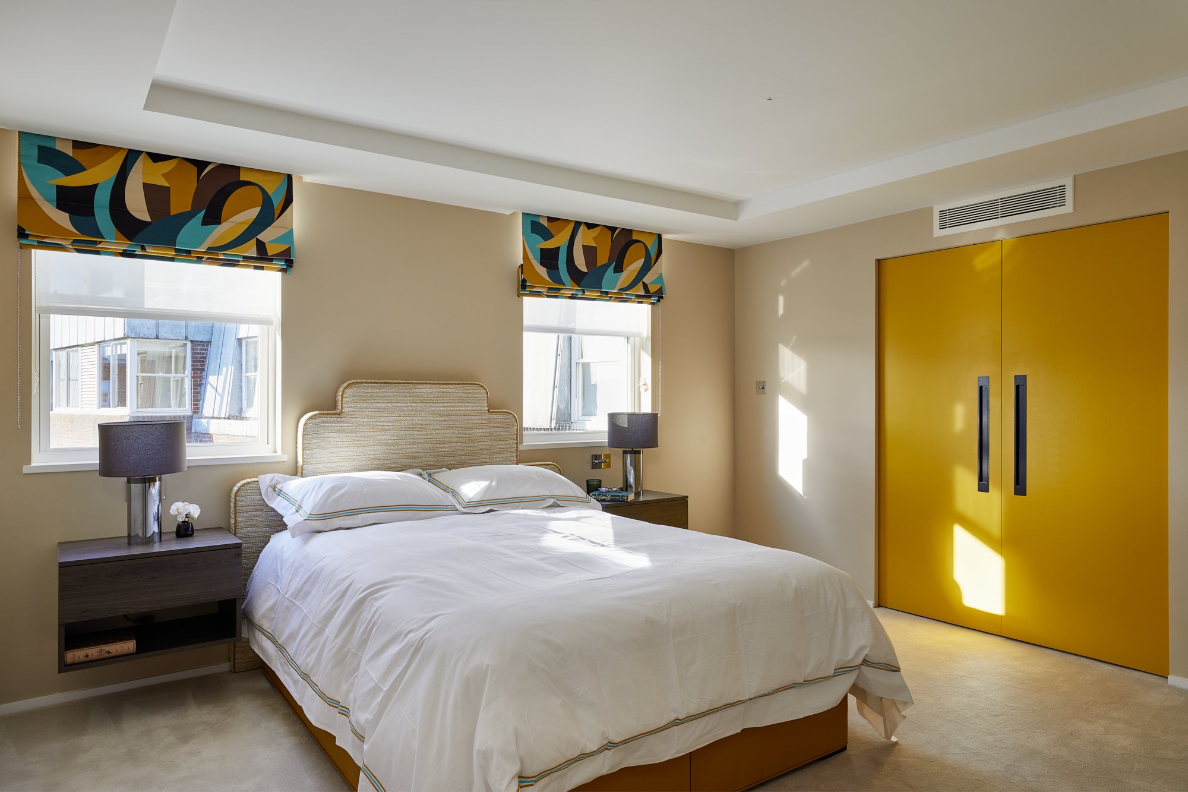
Pier House
Built in the 1970s, this concrete bunker of a building sits conspicuously overlooking the river Thames. With a balcony to the front and a private terrace off to the side, the objective for this penthouse project was to connect spaces, draw in the light and maximise the views of Albert Bridge. Skylights were created over the main kitchen and in the hallways to increase light and improve the feeling of height. Internal glazed panels were installed while removing walls connected spaces and drew intention to the incredible views inside and out. An art gallery connects the entrance to reception / dining room and arrives channeling the view straight onto the bridge. Colour, texture and playful design counter the monotonous heavy concrete and brick construction. The finished home is joyous, with witty features that perfectly reflect the owners. There is never a dull moment.

Ready to transform your home?
From extensions, basements and loft conversions to full refurbishments and interiors, CATO Creative are here to help you. Whether you’re just exploring or ready to begin, we’ll guide you through every stage with clarity, creativity, and care.
Here’s how we can help:
• Project feasibility
• Pre-application advice
• Planning permission
• Building Regulations & construction drawings
• Architectural & interior design
• Specifying fixtures, fittings & equipment (FF&E)
• Scope of works, tender & contract preparation
• Project delivery





















