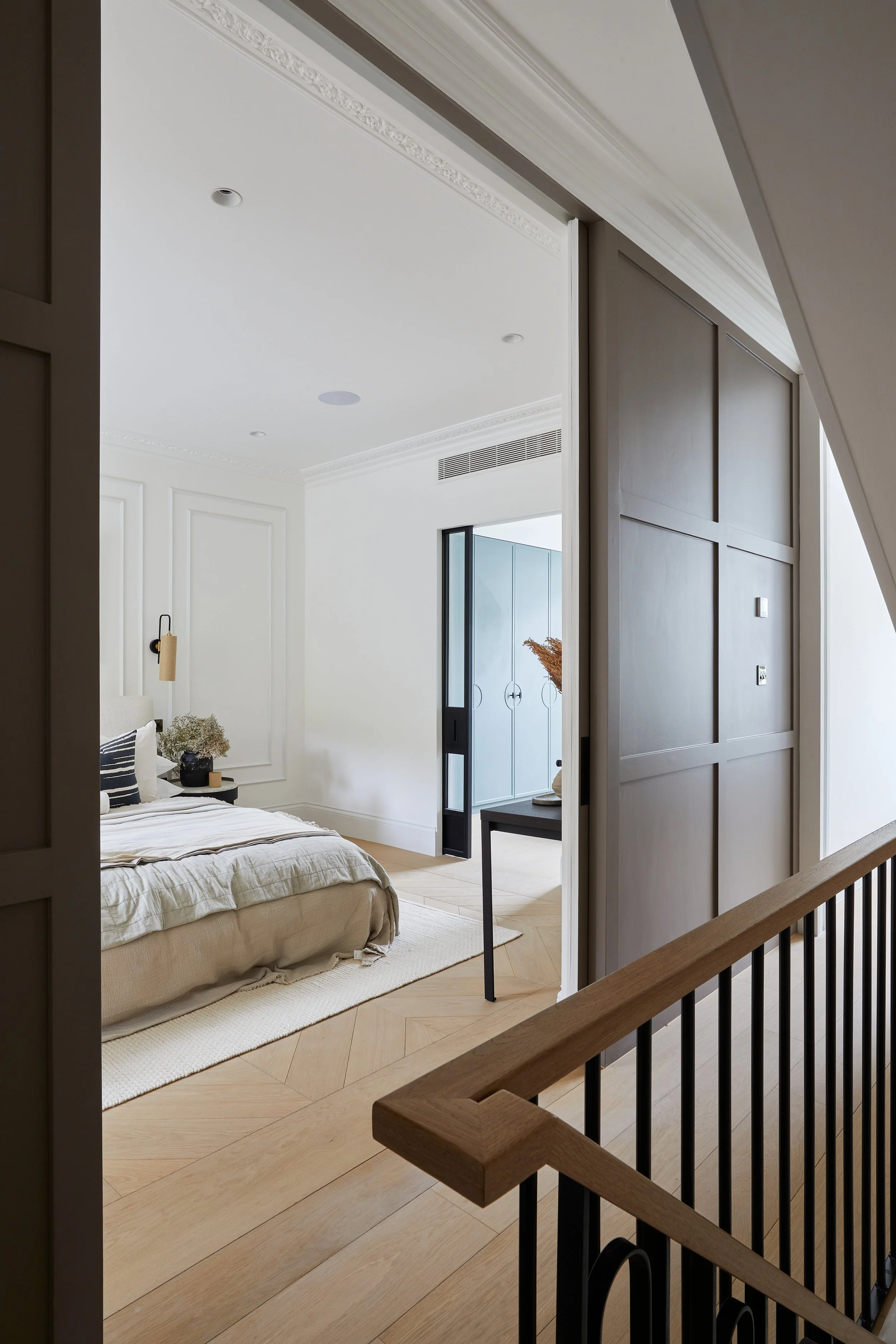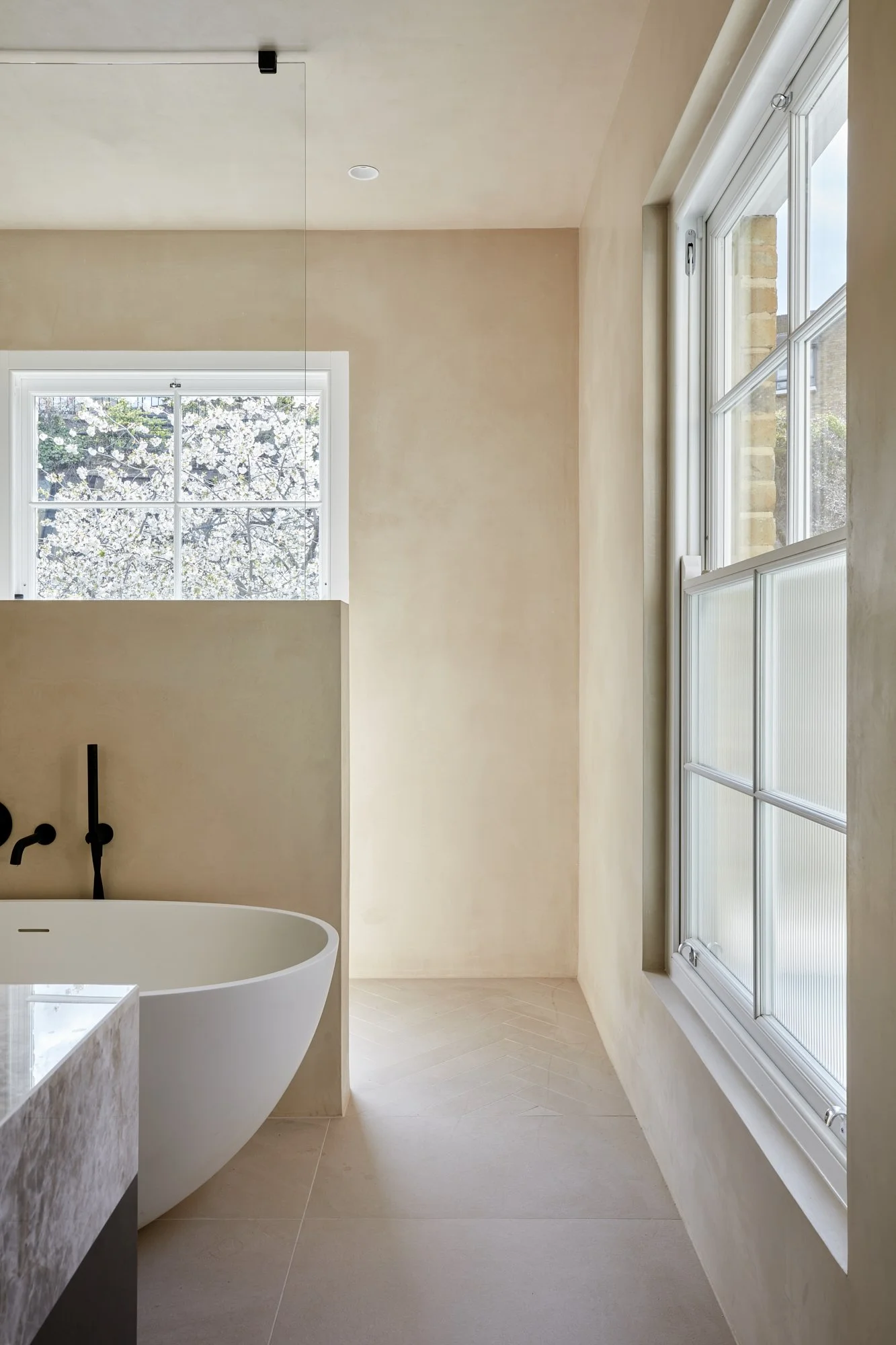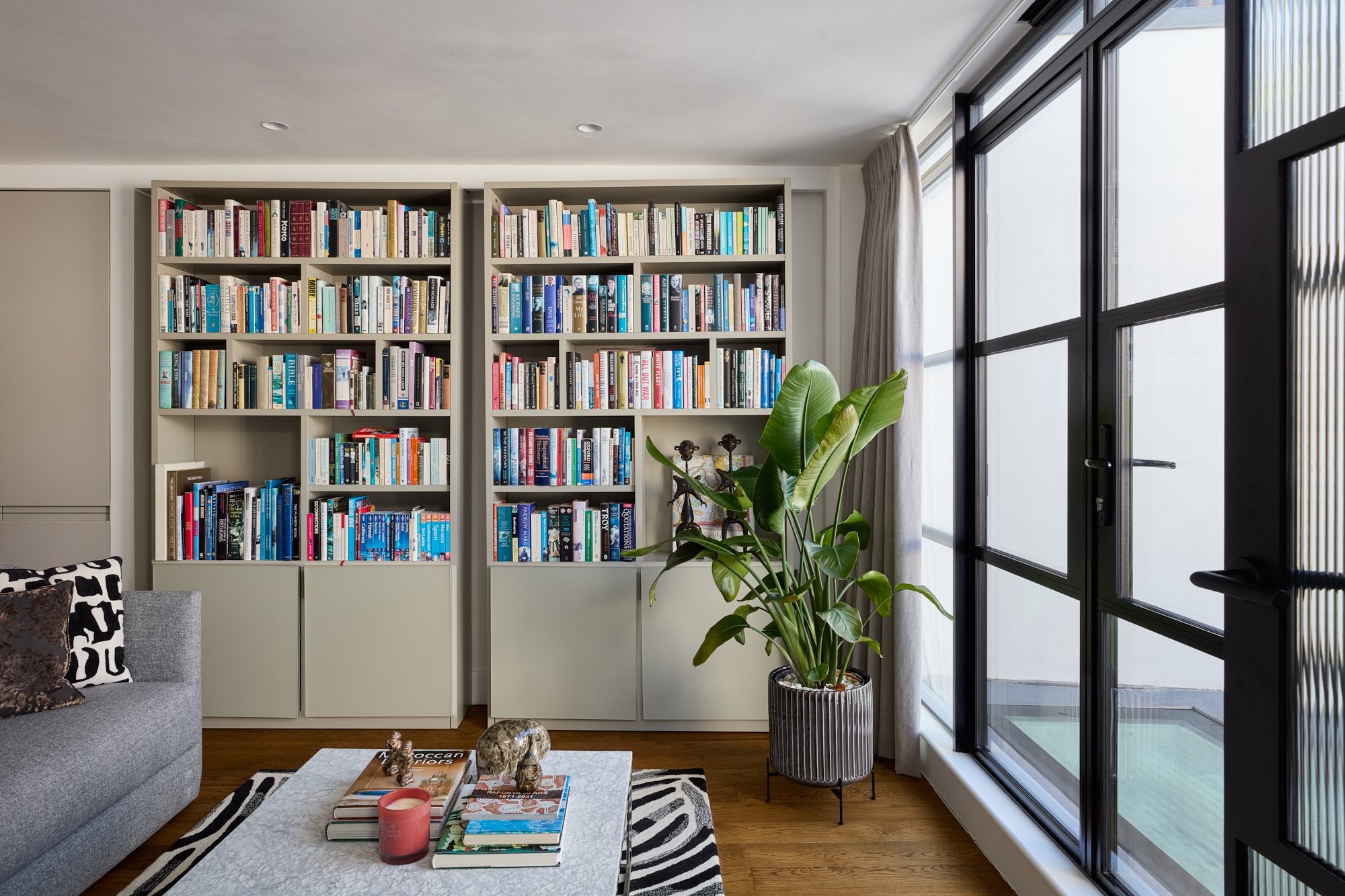full refurbishment Architects in London
Your Home, Completely Reimagined
A full renovation and refurbishment is the most comprehensive way to transform your home. If you’re moving into a new property and want to make it your own, or you’re reimagining and extending the home you already live in, CATO creative is here to help.
We specialise in bringing together architecture, interior design and construction coordination to unlock the full potential of your home. Our projects often combine ground floor extensions, loft conversions and basements with reconfigured internal layouts to create homes that are practical, beautifully finished and as individual as you are.
As part of our end-to-end service, CATO creative will design how your spaces flow, how light is used, and how every detail comes together making sure the renovation adds genuine value to your life and to your property. We will make sure that every stage is considered, connected and coordinated so you can focus on living, whilst we focus on delivering your new home

Ready to start your full refurbishment?
Ready to see what’s possible for your home? As a full service architecture and interior design practice, we help our clients plan, design and deliver their projects. Simply send us a message, email or call us and one of the team will be in touch to arrange a free, no obligation, project consultation.
call: +44(0) 20 8704 0022
mail: hello@catocreative.com
If you are planning to start a full renovation or refurbishment project we can help you from initial ideas to your finished home. With a proven track record across most London Boroughs, we understand the character, planning requirements, and property styles of London homes.
We have completed full renovations refurbishment projects in Barnes, Bayswater, Chelsea, Chiswick, Clerkenwell, Earls Court, Earlsfield, Fulham, Hampstead Heath, Hampton Court, Hammersmith, High Street Kensington, Islington, Kensington, Kingston-upon-Thames, Knightsbridge, Parsons Green, Pimlico, Putney, Richmond, Soho, South Kensington, Southfields, Teddington, Wandsworth, West Hampstead, Westminster, Wimbledon and more
Planning Made Simple
Designing Spaces Around the Way You Live
From complete open-plan transformations to carefully zoned, intimate rooms, we design homes that balance beautiful finishing with practical solutions and individual touches. Extensions are shaped around your lifestyle, ensuring the investment adds value both to how you live and to the property itself.
Layouts maximise space, storage and flow. Internal glazing & zoning create connection with separation, encouraging family life together, while still providing space for privacy or quiet. Skylights, windows and doors are located and specified to connect inside and out, flooding spaces with natural light. Materials are chosen to suit your needs, style and budget.
Why Choose CATO Creative for Your Renovation & Refurbishment
Full refurbishments almost always involve statutory permissions. At CATO creative we have a 100% success rate in securing planning and approval for our projects. We prepare all drawings and reports, coordinate with local authorities, and bring in trusted specialists where needed. By getting this right first time, we de-risk your project, avoiding costly redesigns, refusals and delays
The best results come when each stage is handled by the right people. Builders and contractors are great at construction, but they don’t always explore design potential or specify the finer details. That’s where we come in.
We design around how you’ll live, maximising light, space and storage while integrating practical systems such as ventilation, hot water and climate control. By working with trusted builders, we prevent the common pitfalls of poorly coordinated projects: wasted space, awkward layouts, spiralling budgets and missed details. The result is a home that feels effortless to live in, and value that lasts long after the build is complete.
Design by Architects, Built by Specialists
Full Design and Project Coordination
Following the RIBA Plan of Work, we can guide your renovation or refurbishment from concept through to completion. This includes feasibility studies, design development, statutory approvals, interior design specification, tendering, and on-site coordination. We handle the details so you can focus on life and enjoy your transformed home.

Ready to start your Refurbishment?
Ready to explore what’s possible for your home? As a full-service architecture and interior design practice, we help London homeowners plan, design and deliver complete renovations and refurbishments that add lasting value. Simply send us a message, ping over an email, or call us, and one of the team will be in touch to arrange a free, no-obligation consultation.
Here’s how we can help:
• Project feasibility
• Pre-application advice
• Planning permission
• Building Regulations & construction drawings
• Architectural & interior design
• Specifying fixtures, fittings & equipment (FF&E)
• Scope of works, tender & contract preparation
• Project delivery














