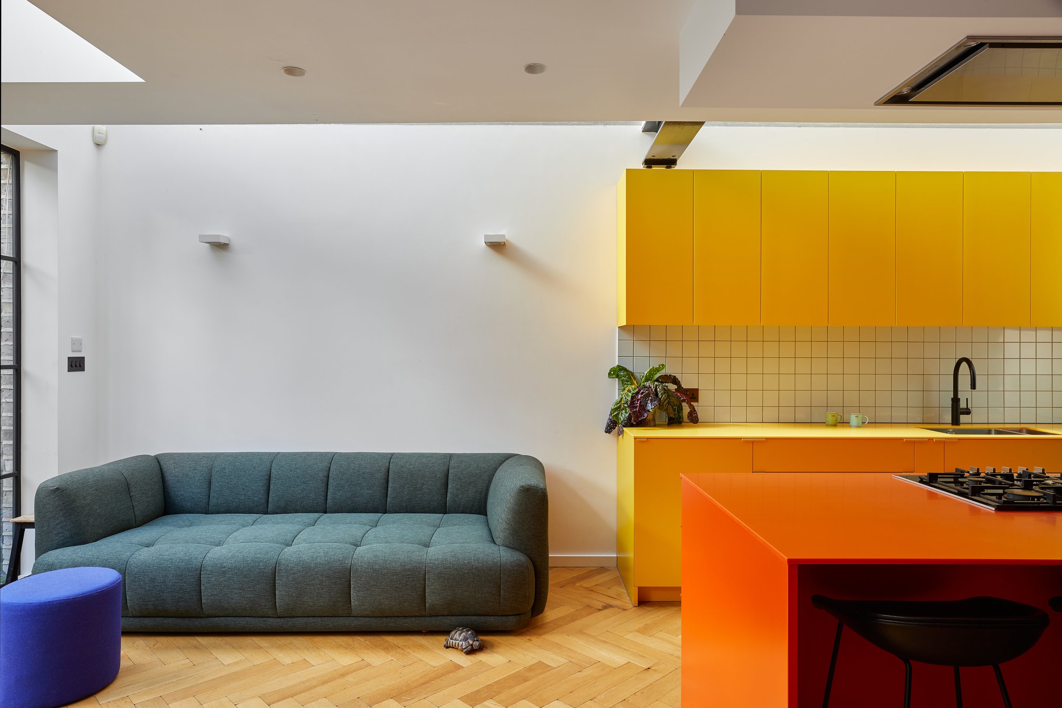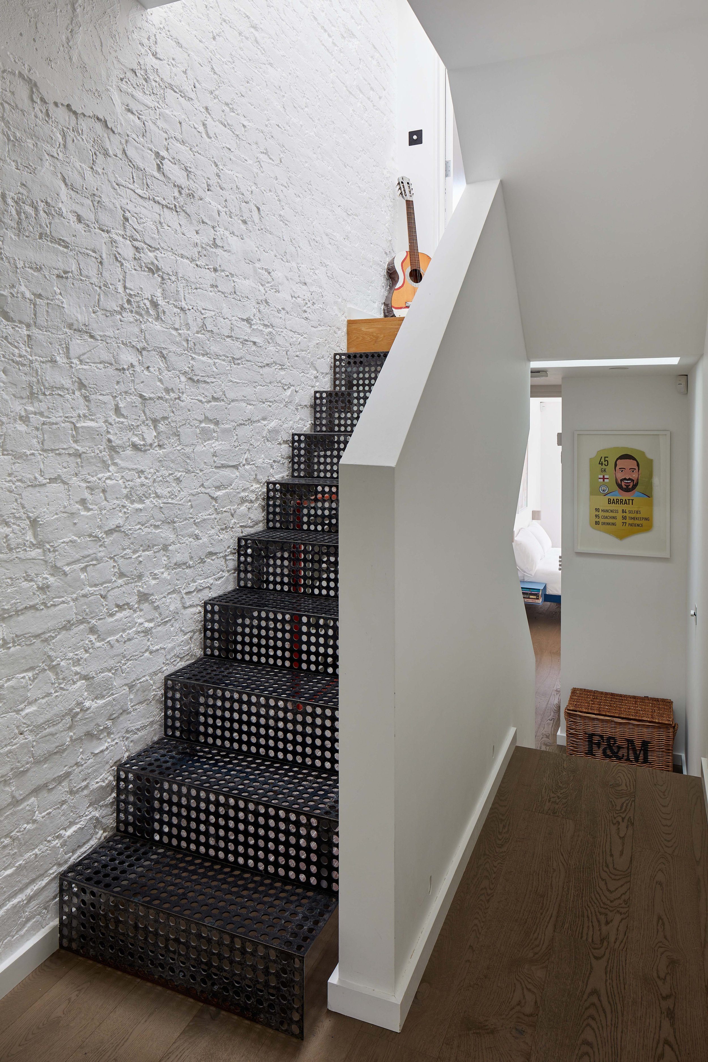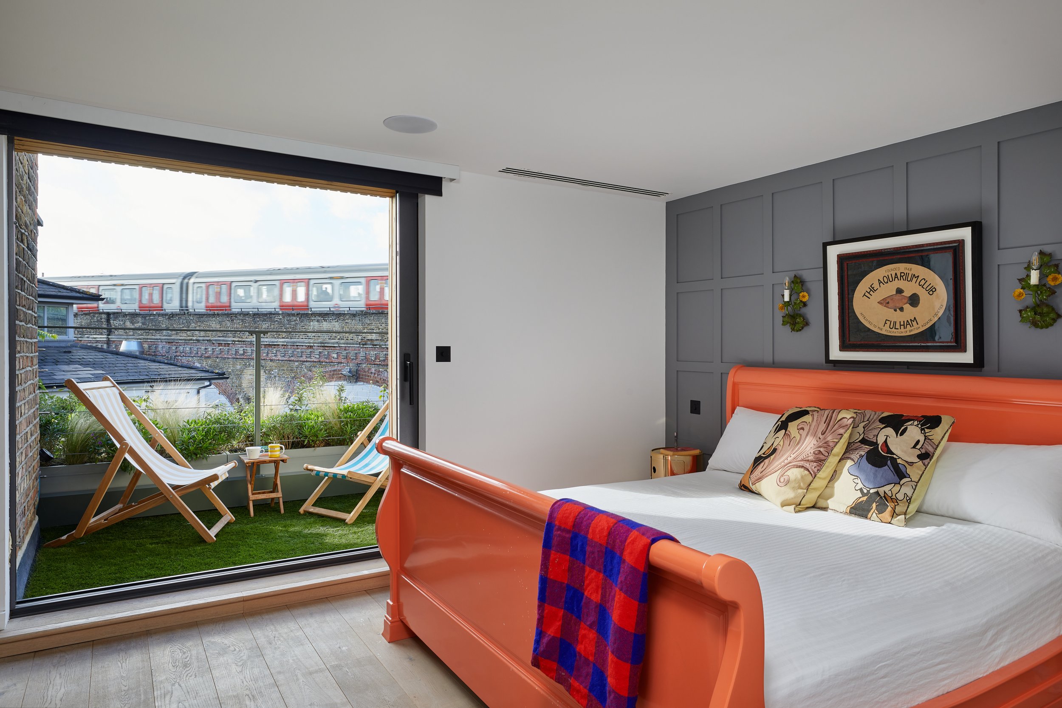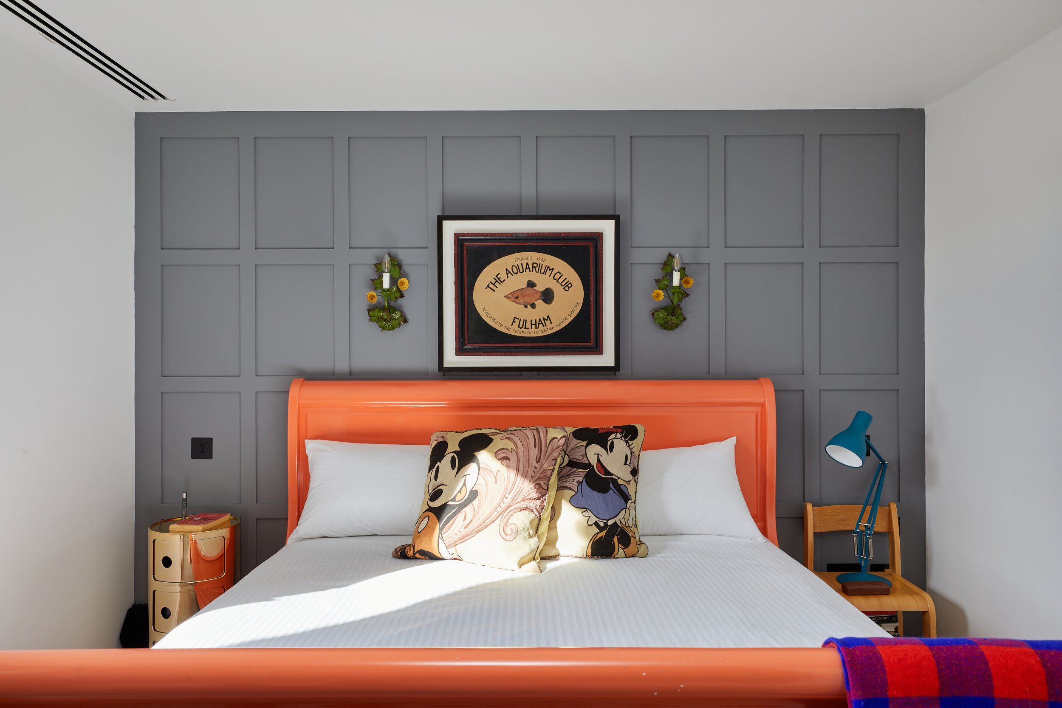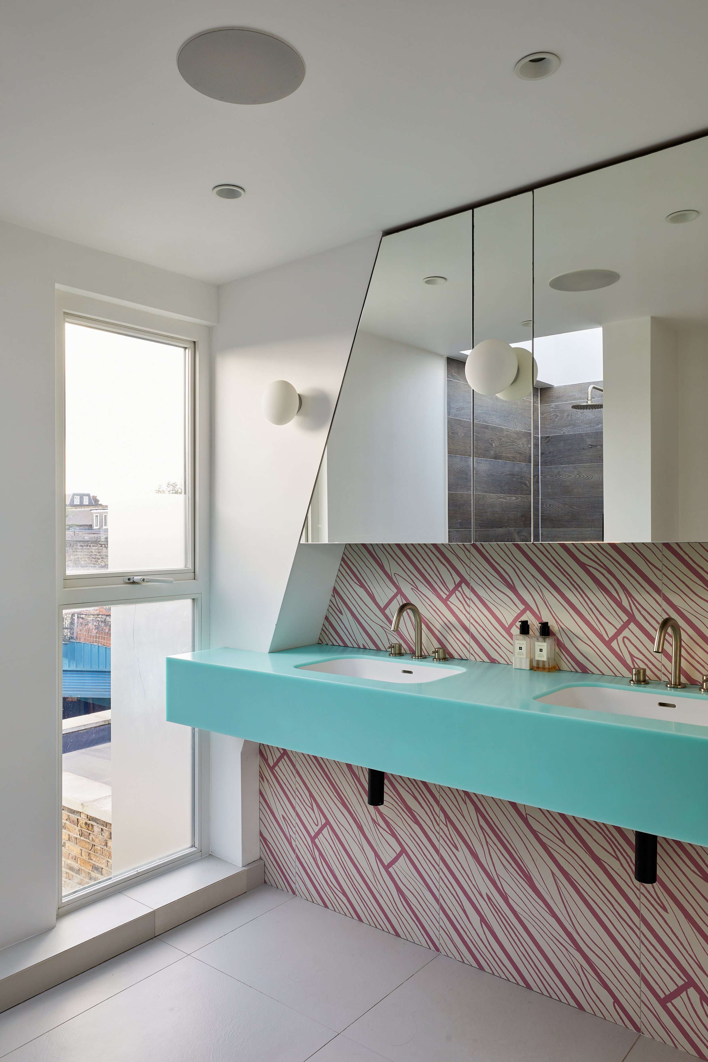
Deodar Road
The design and layout for this full extension and refurbishment was based on a desire to flood light into the darkest of spaces. With a south facing garden, large format rear glazing and skylights were used to train light into the belly of the home. The glass floored landing in the loft combined with the perforated metal staircase connects a view from the front door to the sky over head. Full height doors and sliding walls work with internal glazed panels to enhance the openness and space. A simple base of painted brick, clean lines, crisp angles and pared back finishes create a calm blank canvas that the allows the large bold colours to take centre stage. At night, the use of different lighting changes the feel and the role of the walls and floors. The staircase balustrades and newell posts are the originals, dipped, stringed back irreverently lacquered in postbox red. The kitchen is designed a faceless blocks of colour. There are big rusty boxes in the front and back garden…


