
Winchester street
What do you do with a dilapidated Georgian townhouse riddled with structural problems that has been converted in seven small units? We decided to create seven individually designed apartments, each with its own unique style. The project scope started with completely stripping back the property and stabilising the structure. We were then granted planning permission for our scheme before a complete refurbishment and renovation of the property commenced. The biggest challenge, of our own making by the way, was to design each apartment so that had their own feel and design. Every bathroom, every kitchen, every living space and every detail were different to suit the layout, size and light within each apartment. Nothing is boring. Nothing is forced. Our architecture and interior design team loved the freedom provided by our clients.
This is the loft space. Making use of the roof structure and the potential for exposing the roof shape, we created a home that combines loft style with a minimal, open feel. We couldn’t hide all the steel so we made it part of the interior design. Internal glazed panels helped create a feeling of light and connection between the spaces. A micro-cement floor make the space continuous and calm.

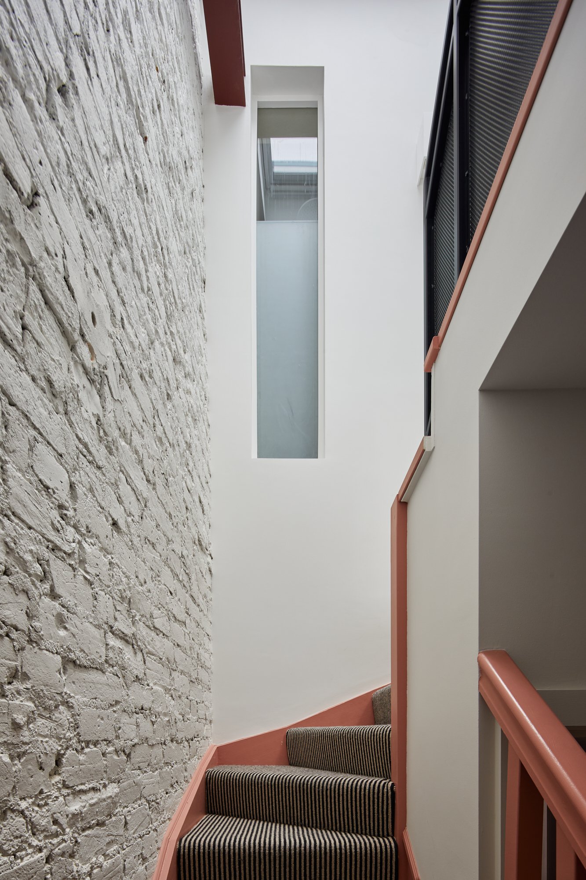

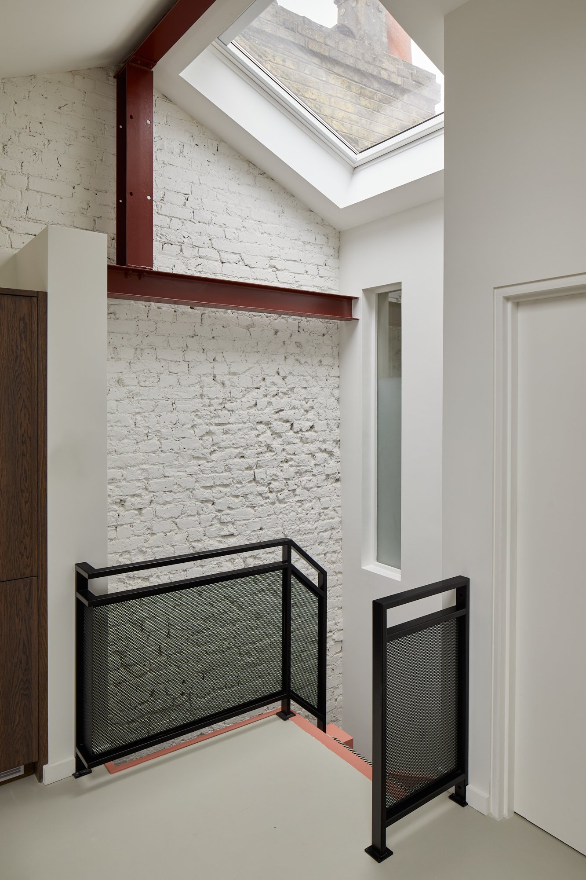



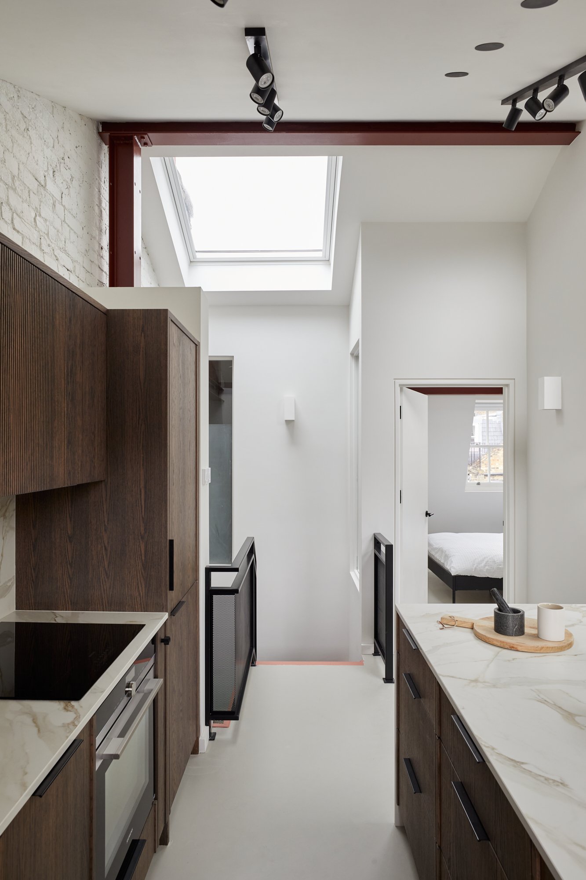

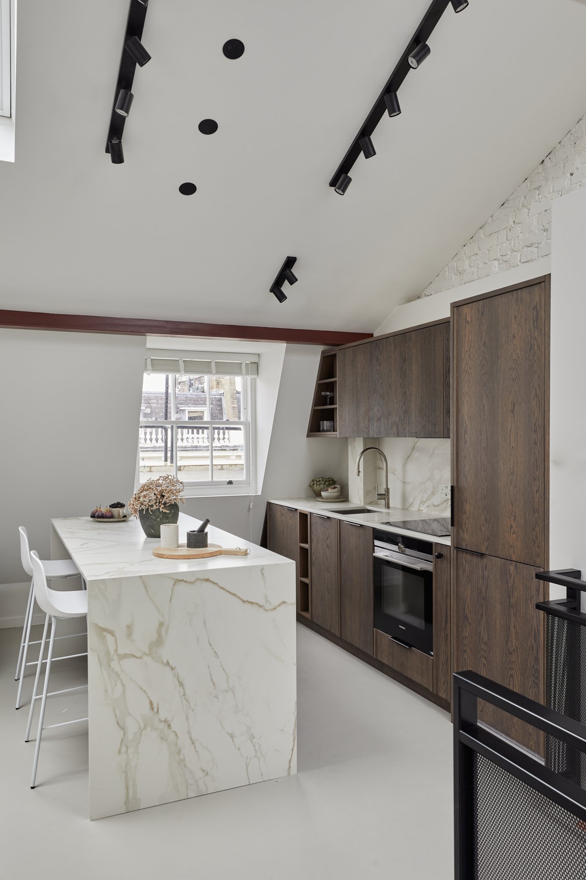

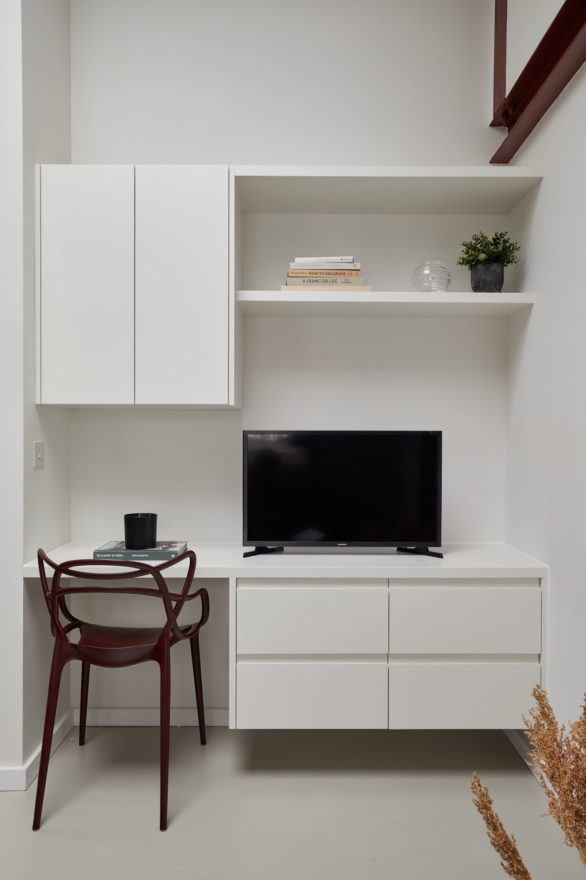
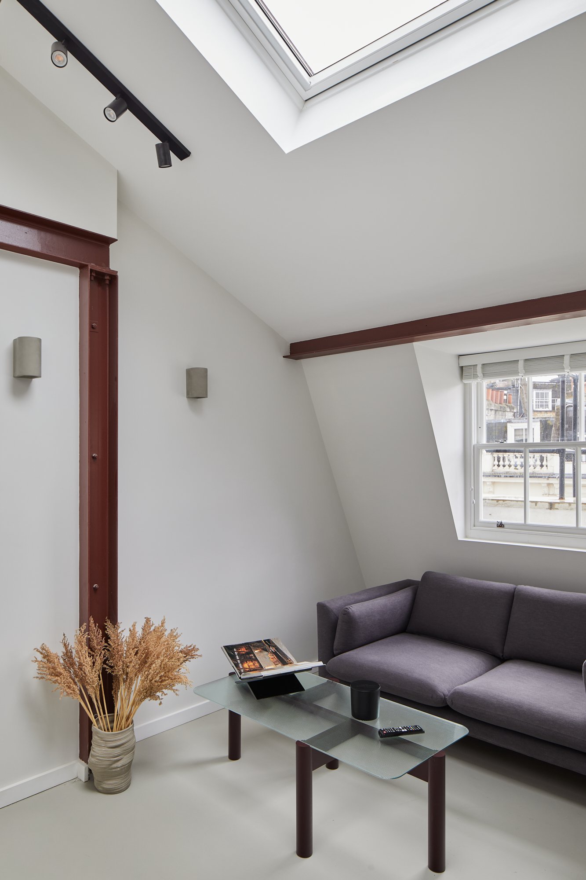

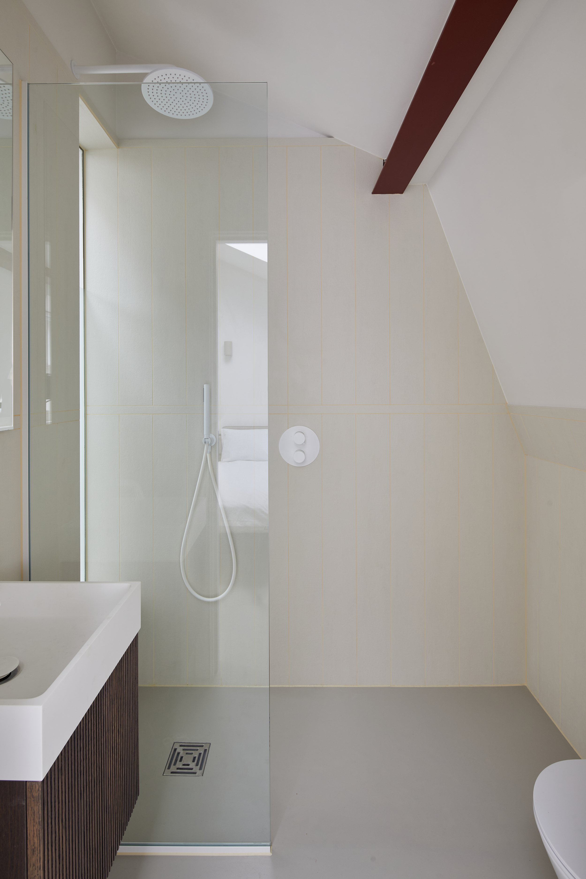

Let’s get in touch
Thanks for visiting our website. If you're here we're hoping that we'll be talking very soon. Simply send us a message using the form below, ping over an email or call us and one of the team will be in touch to arrange a free, no obligation, project consultation.
Go on, it could be a fantastic decision...
